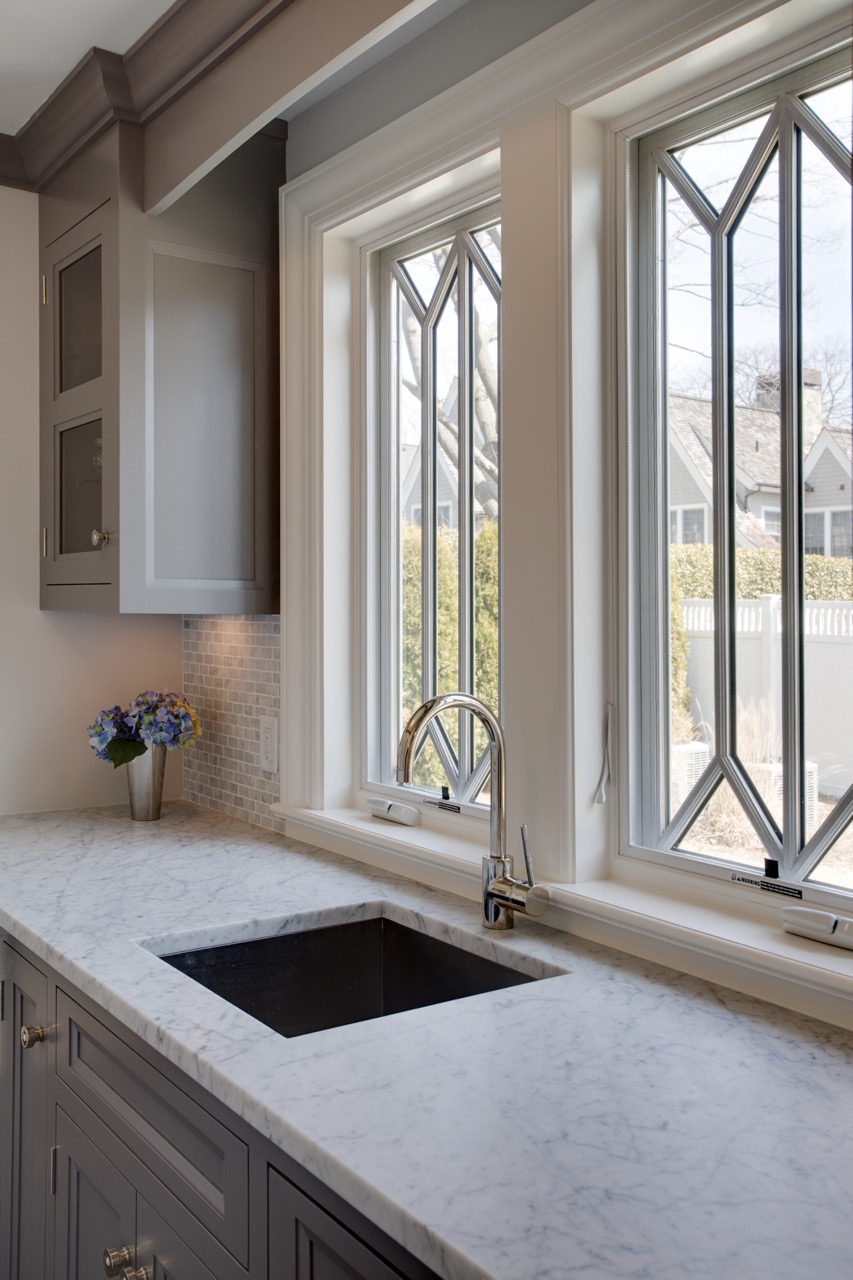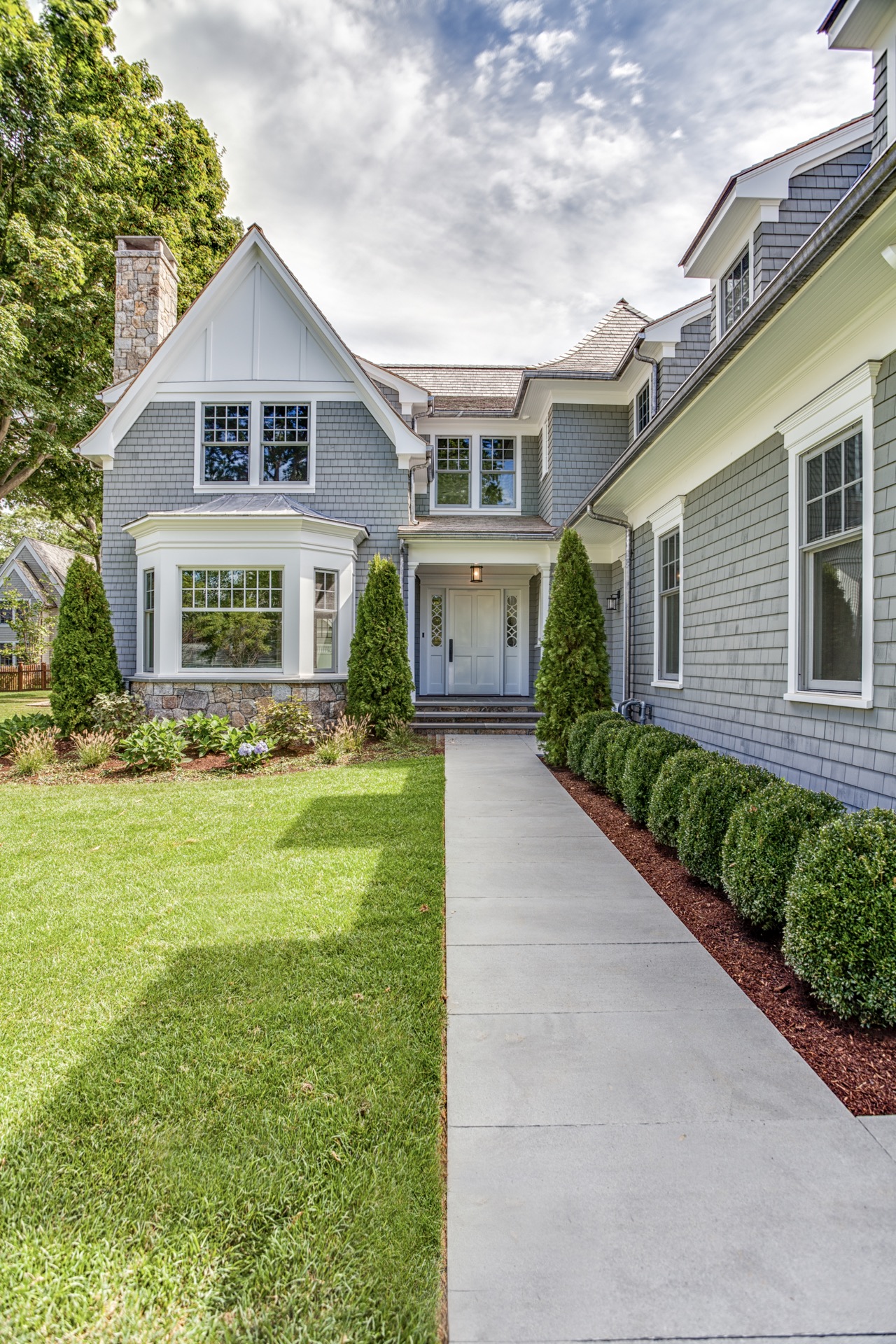Esther Place
Project Brief
This attractive and elegant 6,600 SF Karp Associates house was built to meet a current buyer’s requirements for a home in this upscale but traditional Old Greenwich community. With outstanding internal and external flow, this house is beautiful from wherever you look. The sleek, sloping rooflines create a house silhouette that is imaginative and alluring. The use of lead coated copper for various features only adds to the detail, showing the time, effort, and thought that was used in building. In addition to the superb craftsmanship and stellar location, this house is replete with all of the high-caliber features of a Karp Associates home—high efficiency mechanicals, spray foam insulation, generator ready, security system and irrigation system.
Beauty is not only found on the outside of this house, but on the inside as well which contains all the amenities and style that a house at this price point should. We incorporated transitional interiors in this appealing shingle style home, to include rich architectural details, custom chef kitchen, 3 fireplaces, superb master bedroom, 6 additional bedrooms and 4 ½ baths. With high efficiency mechanicals, 5 HVAC zones, spray foam insulation, generator, security system and irrigation system, this house was built for a discriminating end user. For buyers looking for a classic with a contemporary twist, this house has exquisitely detailed trim that mixes nicely with the transitional style baths and kitchen.

Interior Interior

Exterior
Past experience has shown that clients like outdoor living space for not only the children but also outdoor space for the mom and dad. This was accomplished by preserving lawn space for the children, away from the pool site and creating a blue stone covered porch inviting gracious outdoor entertaining for the adults.
The sleek, sloping rooflines create a house silhouette that is imaginative and alluring.
Arnold M. Karp
Hear from our clients
Working with Arnold and his team of professionals at Karp Associates is such a rewarding experience, and I think it's because they are all so passionate about what they do. Since the conclusion of our first project meeting, I knew we had found a special group of people that represent excellence; something we all strive for in business and in life.
Darby Hitte, Owner, Thunderbird Environmental
Working with Arnold and his team of professionals at Karp Associates is such a rewarding experience, and I think it's because they are all so passionate about what they do. Since the conclusion of our first project meeting, I knew we had found a special group of people that represent excellence; something we all strive for in business and in life.
Darby Hitte, Owner, Thunderbird Environmental
The quality of the workmanship, timeliness, and responsiveness to their clients' needs and specifications is beyond any other company I have worked with as a designer. They take huge pride in being the best, and making sure they each home owner is completely satisfied even after the project is completed.
Susan O’Rourke
They were a wonderful liaison with the architect and other subcontractors. When changes needed to be made they were on top of them and always one step ahead.
Beth Dempsey
Always professional, they actually listen to their clients needs and unlike many other builders, they keep the project on budget and finish on time. The end result is a beautifully appointed, high-quality build that is top-notch construction.
Jen O’Brien
Karp Associates saved our renovation. Arnold Karp and team came in and were incredible. They are highly skilled builders, who work with complete transparency and the end result - a beautiful renovation.
Chris & Kimberly Clarke
I have worked with Karp Associates on many projects over the years—they are highly professional, organized and customer service oriented. From the smallest detail to the grand picture, Karp is paying attention. Our clients end up with beautiful spaces and a smile on their faces. They are terrific partners to have on your team.
Terry Scarborough, ASID, CMKBD, CGP - Deane, Inc.
Over the course of four years, thorough several phases, Karp Associates gave us the house of our dreams. Arnold is incredibly talented at what he does. He knows all the right people and is incredibly easy to work with. He has given us countless recommendations for things other than on the present job. We have two rooms left to renovate and are waiting to begin any day. I know that they will be completed stress-free with the style and professionalism we have grown to admire in Arnold.
Lee Ann Mistretta
It was wonderful to work with Karp Associates. We were new to the area and he helped us connect with the professionals we needed starting with the architect. We worked on a master plan that was implemented in 3 phases. All the employees were prompt, courteous, clean and professional. It was a good experience.










