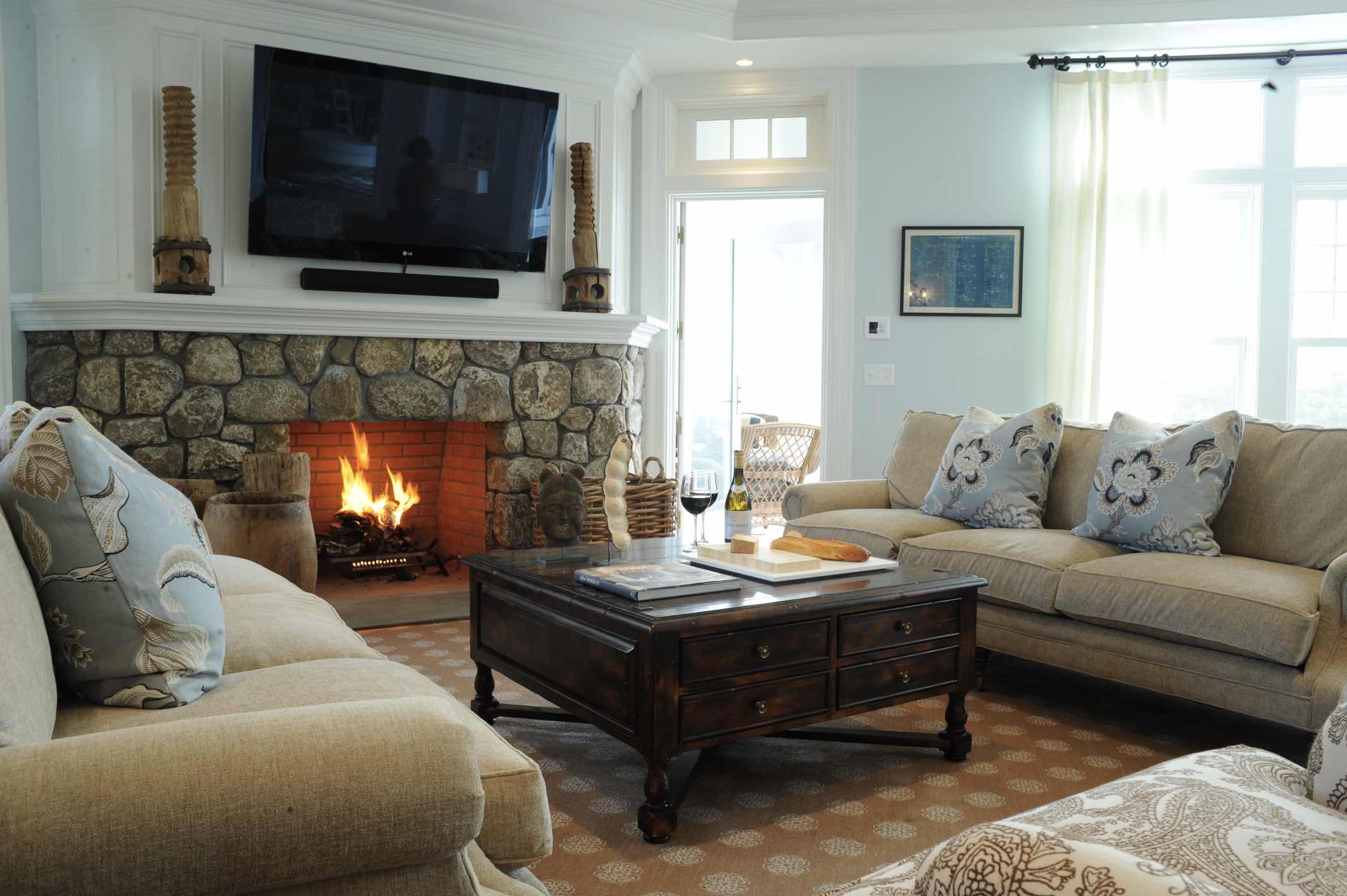Rhode Island
Project Brief
Building new but fitting into the old neighborhood with a house that was truly “custom”: “made to the specifications of an individual purchaser…made-to-order.”
Awards
2009 HOBI Award Winner
Best Special Recognition for Bath Feature
Awards
2009 HOBI Award Winner
Best New/Old
Awards
2015 - 2016 International Property Awards Winner
Residential Renovation/Redevelopment
This project followed to the textbook definition of the term “custom” as every detail from the quarter sawn oak entry to the tray ceiling master bedroom and hidden doorways was to the precise and exacting specification of the owner. The owner wished to have input on all decisions for his new house, ranging from house orientation to maximize views, to securing and using the same stone as found in the original house.

Interior Interior

This truly custom house included reuse of the original front door stone entry and columns, which were painstakingly removed, stored and then reinstalled at the relocated front door entry. As the client wanted this house to stand the test of time, the structure was largely constructed of steel from the basement to the roof. The use of new green products was considered for everything and used for the roof, insulation and windows. The interior of the house has exquisite detail in every room, ranging from multi-piece crown moldings to solid eight-foot custom doors to secret rooms hidden behind bookcases. Another charming detail was a cupola with a library ladder to experience 360-degree ocean views.
A site engineering challenge included building an exceptional invisible edge pool that was constructed on a 42-feet of imported fill. The owner’s objective was for the pool to look like it is part of the pond when viewed from the house and rear main windows.
The interior of the house has exquisite detail in every room, ranging from multi-piece crown moldings to solid eight-foot custom doors to secret rooms hidden behind bookcases.
Arnold M. Karp
Hear from our clients
Working with Arnold and his team of professionals at Karp Associates is such a rewarding experience, and I think it's because they are all so passionate about what they do. Since the conclusion of our first project meeting, I knew we had found a special group of people that represent excellence; something we all strive for in business and in life.
Darby Hitte, Owner, Thunderbird Environmental
Working with Arnold and his team of professionals at Karp Associates is such a rewarding experience, and I think it's because they are all so passionate about what they do. Since the conclusion of our first project meeting, I knew we had found a special group of people that represent excellence; something we all strive for in business and in life.
Darby Hitte, Owner, Thunderbird Environmental
The quality of the workmanship, timeliness, and responsiveness to their clients' needs and specifications is beyond any other company I have worked with as a designer. They take huge pride in being the best, and making sure they each home owner is completely satisfied even after the project is completed.
Susan O’Rourke
They were a wonderful liaison with the architect and other subcontractors. When changes needed to be made they were on top of them and always one step ahead.
Beth Dempsey
Always professional, they actually listen to their clients needs and unlike many other builders, they keep the project on budget and finish on time. The end result is a beautifully appointed, high-quality build that is top-notch construction.
Jen O’Brien
Karp Associates saved our renovation. Arnold Karp and team came in and were incredible. They are highly skilled builders, who work with complete transparency and the end result - a beautiful renovation.
Chris & Kimberly Clarke
I have worked with Karp Associates on many projects over the years—they are highly professional, organized and customer service oriented. From the smallest detail to the grand picture, Karp is paying attention. Our clients end up with beautiful spaces and a smile on their faces. They are terrific partners to have on your team.
Terry Scarborough, ASID, CMKBD, CGP - Deane, Inc.
Over the course of four years, thorough several phases, Karp Associates gave us the house of our dreams. Arnold is incredibly talented at what he does. He knows all the right people and is incredibly easy to work with. He has given us countless recommendations for things other than on the present job. We have two rooms left to renovate and are waiting to begin any day. I know that they will be completed stress-free with the style and professionalism we have grown to admire in Arnold.
Lee Ann Mistretta
It was wonderful to work with Karp Associates. We were new to the area and he helped us connect with the professionals we needed starting with the architect. We worked on a master plan that was implemented in 3 phases. All the employees were prompt, courteous, clean and professional. It was a good experience.















