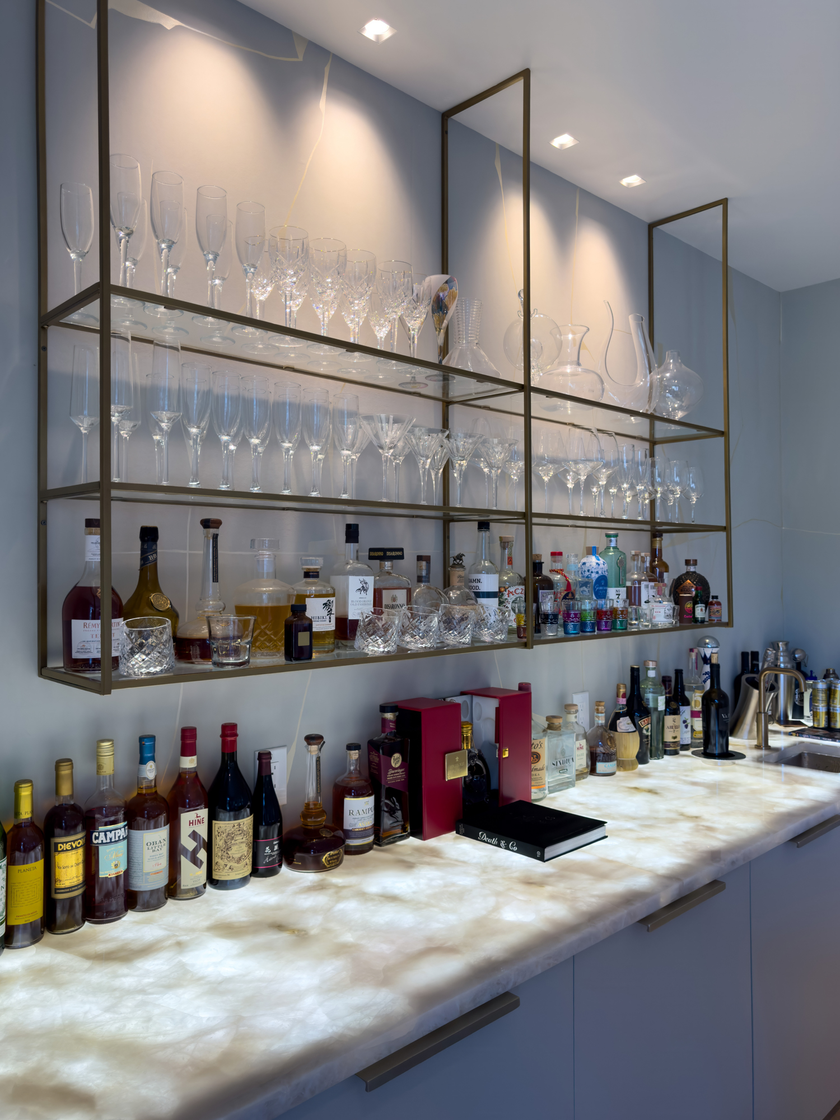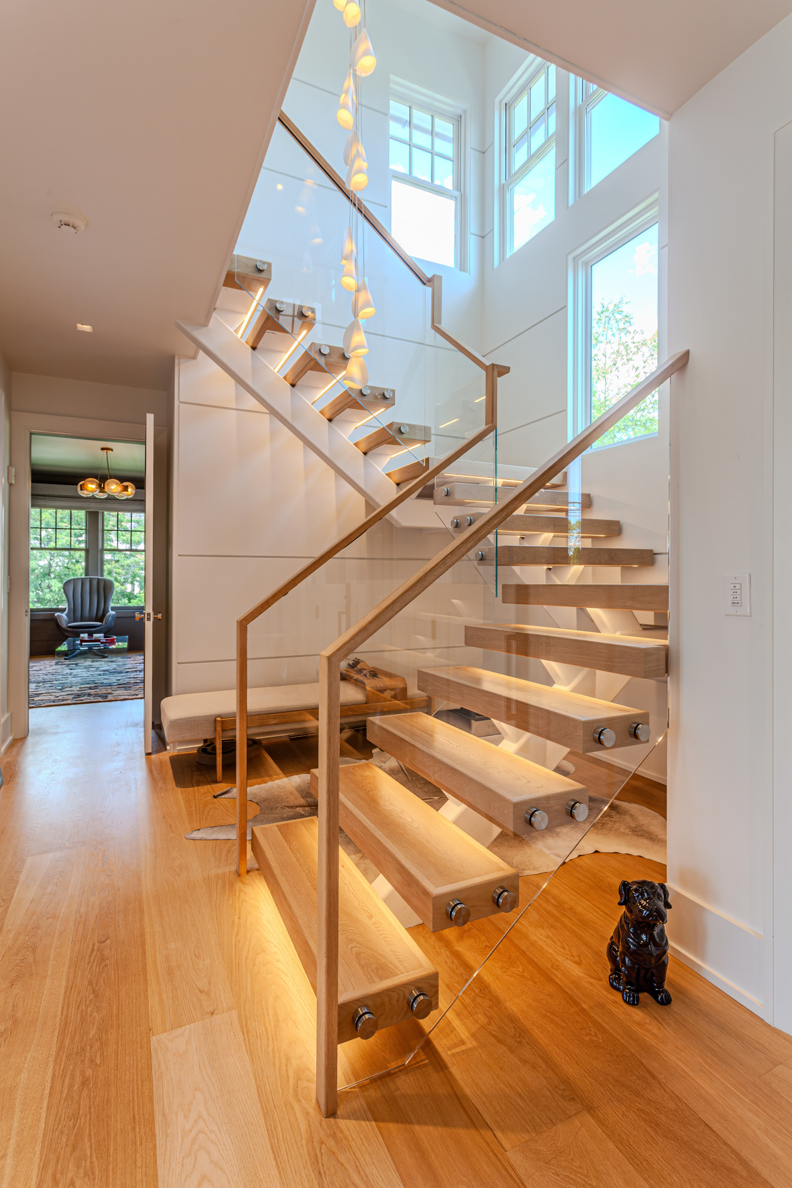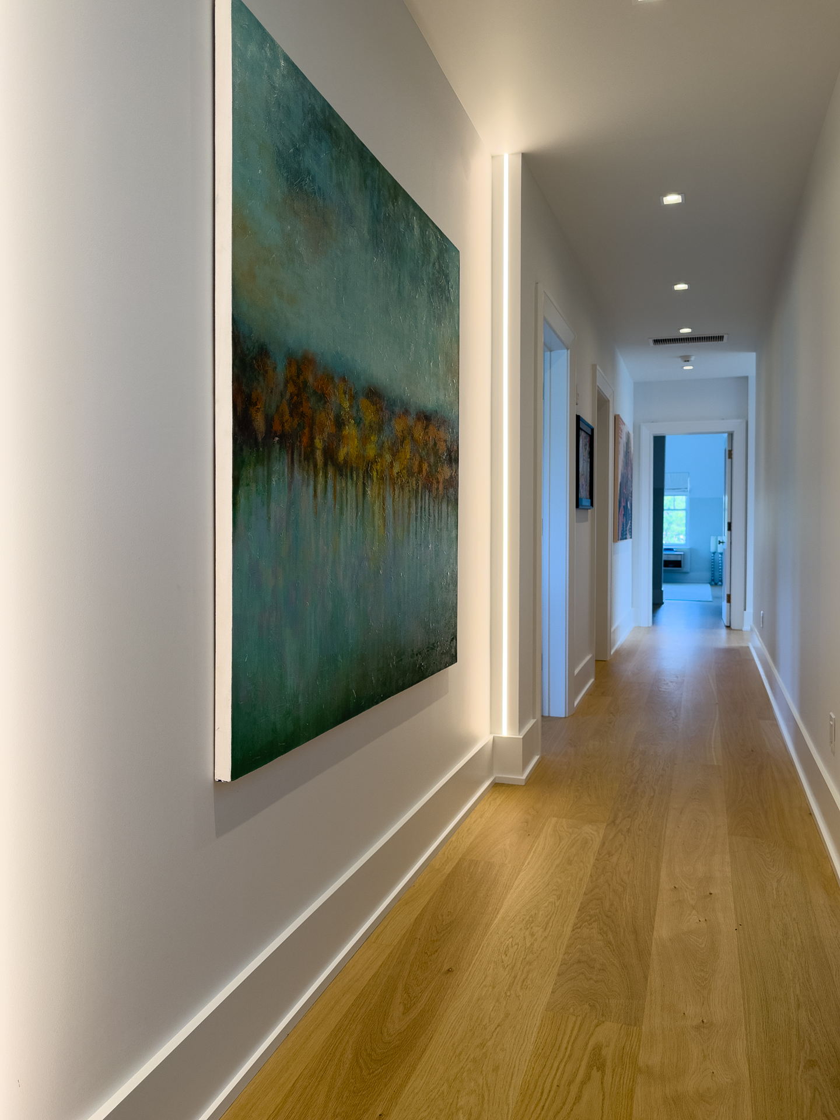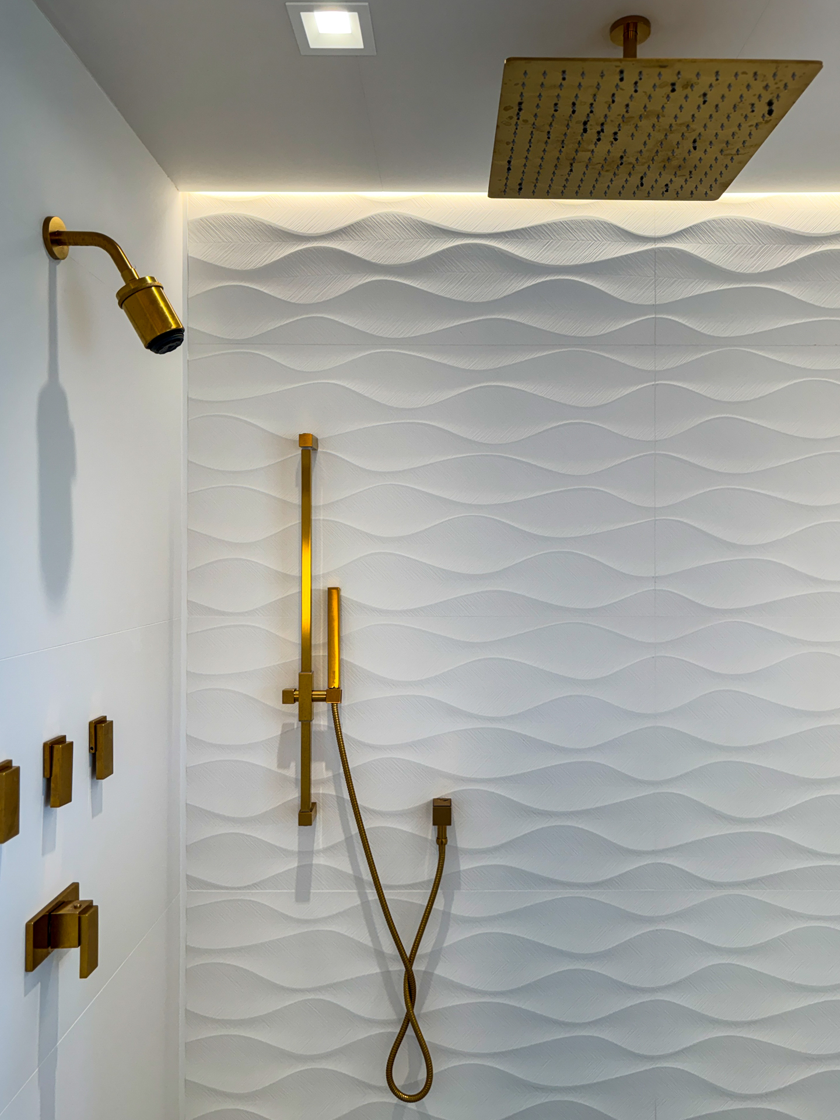Shore Road
Project Brief
Finding waterfront property in Fairfield County has become a scarcity. Fortunately for this doctor, one of his favorite patients had bought a lot for his brother after hurricane Sandy, and after renting the old beach house out for several years was ready to sell. The clients wanted a home to attract their grown children to return home to visit and entertain. They wanted a traditional shingle style exterior with a modern interior focusing on views of the water and outdoor living. In addition to the superb craftsmanship and stellar location, this house is replete with all of the high-caliber features of a Karp Associates home—high efficiency mechanicals, spray foam insulation, generator ready, security system and irrigation system.
Awards
2024 HOBI Award Winner - Outstanding Custom Home 5,000-6,000 SF
Best Outdoor Living Environment
Sitting on the shores of the Long Island Sound, this custom build incorporates a traditional shingle style exterior which contrasts the modern aesthetic of its’ interiors. The clients, both in the medical field, wanted the house to have clean detailing but wanted the home to feel warm and inviting. They did not want the home to feel generic and requested the design team to incorporate unique and playful finishes and surprises.

Glow Bar Glow Bar

Radiant Ascend
The clients requested an open floor plan with a continuous extension to the outside living area featuring an infinity edge pool and spa. The instant one approaches the home and catches a glimpse of the sculptural multi pendant light in the glass stair tower, they get a hint of what’s to come.
Upon entering, the aluminum and glass panels, custom painted to match the wall color, create a framework for creating intimacy in the open floor plan. The 12” natural European wide plank white oak floors and the flood of natural light invite you in. The couple’s desire for a sophisticated design initiated the neutral color palette and clean lines for the kitchen cabinetry allowing one’s focus to be drawn to the water beyond. The sculptural light fixtures in both the kitchen and the dining room add a playful element to the home. The clients’ focus on entertainment is discovered through the glamorous backlit Crystallo countertop in the dining room. A see-thru fireplace between the family room and the office are flanked by aluminum and glass French doors. The hand painted wallpaper and glowing onyx pedestal sink create a mysterious retreat in the powder room. Office bookshelves are backed with a raffia and metal mesh to enhance the warm aesthetic. In a house with a multitude of special details, the hidden passage in the office bookcase is a pleasant surprise. In addition to the superb craftsmanship and stellar location, this house is replete with all of the high-caliber features of a Karp Associates home—high efficiency mechanicals, spray foam insulation, generator ready, security system and irrigation system.
Continuing to the second floor living space can be accessed by an elevator or a floating stair with a steel mono stringer and glass rails. Once you enter the family zone you will find 4 bedrooms with ensuite baths. The primary bedroom has cathedral ceilings but is painted with Roman Clay textured paint to create a sense of scale to the space. The connection to outdoor living continues with a large deck for lounging and enjoying the water views. The primary bath has a large amount of storage including the Robern uplift Tech medicine cabinets. The shower is accented with 3D tile washed with light to create the sensation of waves surrounding you.


The special features continue in the exterior living space. The dining area with gas fireplace, heat lamp and Phantom electronic screens create a room that is useful for multiple seasons. The firepit and outdoor kitchen allow for ample entertaining opportunities around the infinity edge pool and spa. The back yard has room for games and access to the dock beyond.
The steep topography of the waterfront lot allows for entry at grade level at the front of the house and still meets current FEMA requirements. The silty soil required the house to be built on 68 piles and the pool, added to the scope after the house was framed, required 101 piles. To add to the challenge, the 101 helical piles were drilled into a swamp adjacent to the new house foundation recently installed. Adding the pool design after the house construction was already underway led to the Town of Greenwich wasting another 6 months in permitting approvals to cause severe delays in completing the project. The final outcome was well worth the wait!
Robin Carroll
Hear from our clients
Working with Arnold and his team of professionals at Karp Associates is such a rewarding experience, and I think it's because they are all so passionate about what they do. Since the conclusion of our first project meeting, I knew we had found a special group of people that represent excellence; something we all strive for in business and in life.
Darby Hitte, Owner, Thunderbird Environmental
Working with Arnold and his team of professionals at Karp Associates is such a rewarding experience, and I think it's because they are all so passionate about what they do. Since the conclusion of our first project meeting, I knew we had found a special group of people that represent excellence; something we all strive for in business and in life.
Darby Hitte, Owner, Thunderbird Environmental
The quality of the workmanship, timeliness, and responsiveness to their clients' needs and specifications is beyond any other company I have worked with as a designer. They take huge pride in being the best, and making sure they each home owner is completely satisfied even after the project is completed.
Susan O’Rourke
They were a wonderful liaison with the architect and other subcontractors. When changes needed to be made they were on top of them and always one step ahead.
Beth Dempsey
Always professional, they actually listen to their clients needs and unlike many other builders, they keep the project on budget and finish on time. The end result is a beautifully appointed, high-quality build that is top-notch construction.
Jen O’Brien
Karp Associates saved our renovation. Arnold Karp and team came in and were incredible. They are highly skilled builders, who work with complete transparency and the end result - a beautiful renovation.
Chris & Kimberly Clarke
I have worked with Karp Associates on many projects over the years—they are highly professional, organized and customer service oriented. From the smallest detail to the grand picture, Karp is paying attention. Our clients end up with beautiful spaces and a smile on their faces. They are terrific partners to have on your team.
Terry Scarborough, ASID, CMKBD, CGP - Deane, Inc.
Over the course of four years, thorough several phases, Karp Associates gave us the house of our dreams. Arnold is incredibly talented at what he does. He knows all the right people and is incredibly easy to work with. He has given us countless recommendations for things other than on the present job. We have two rooms left to renovate and are waiting to begin any day. I know that they will be completed stress-free with the style and professionalism we have grown to admire in Arnold.
Lee Ann Mistretta
It was wonderful to work with Karp Associates. We were new to the area and he helped us connect with the professionals we needed starting with the architect. We worked on a master plan that was implemented in 3 phases. All the employees were prompt, courteous, clean and professional. It was a good experience.

