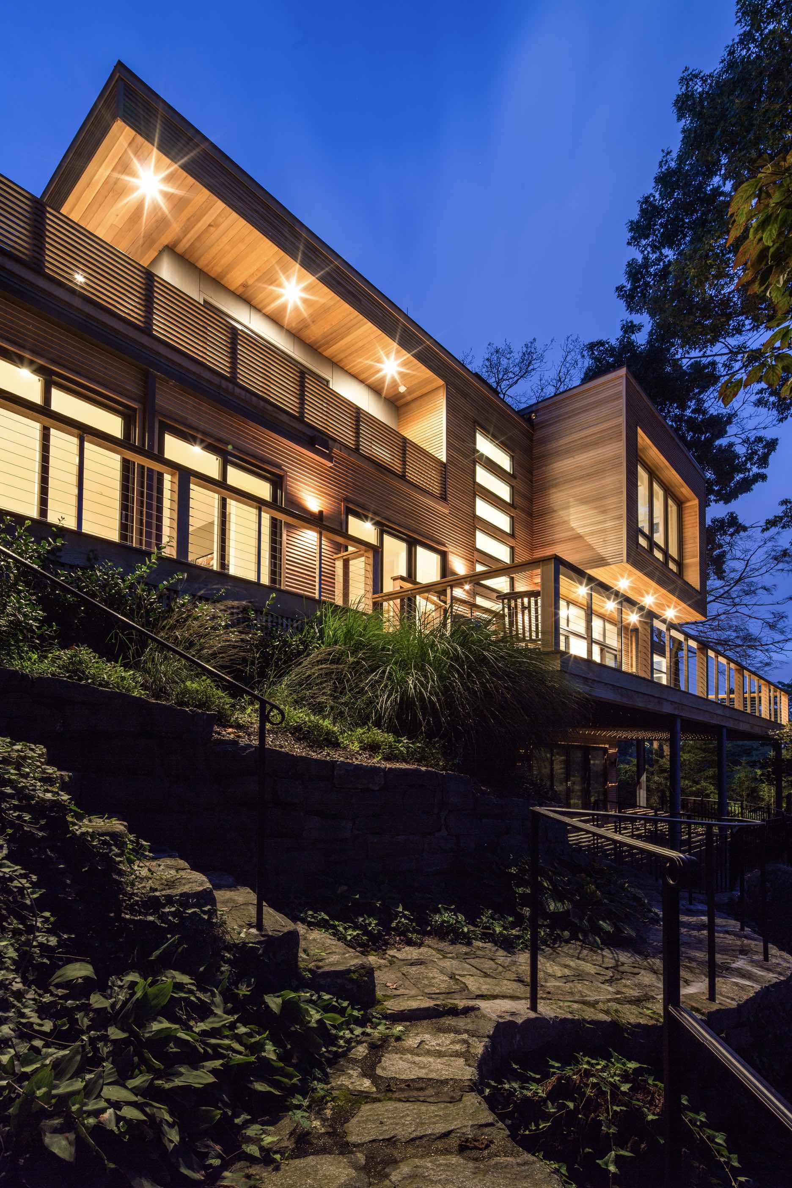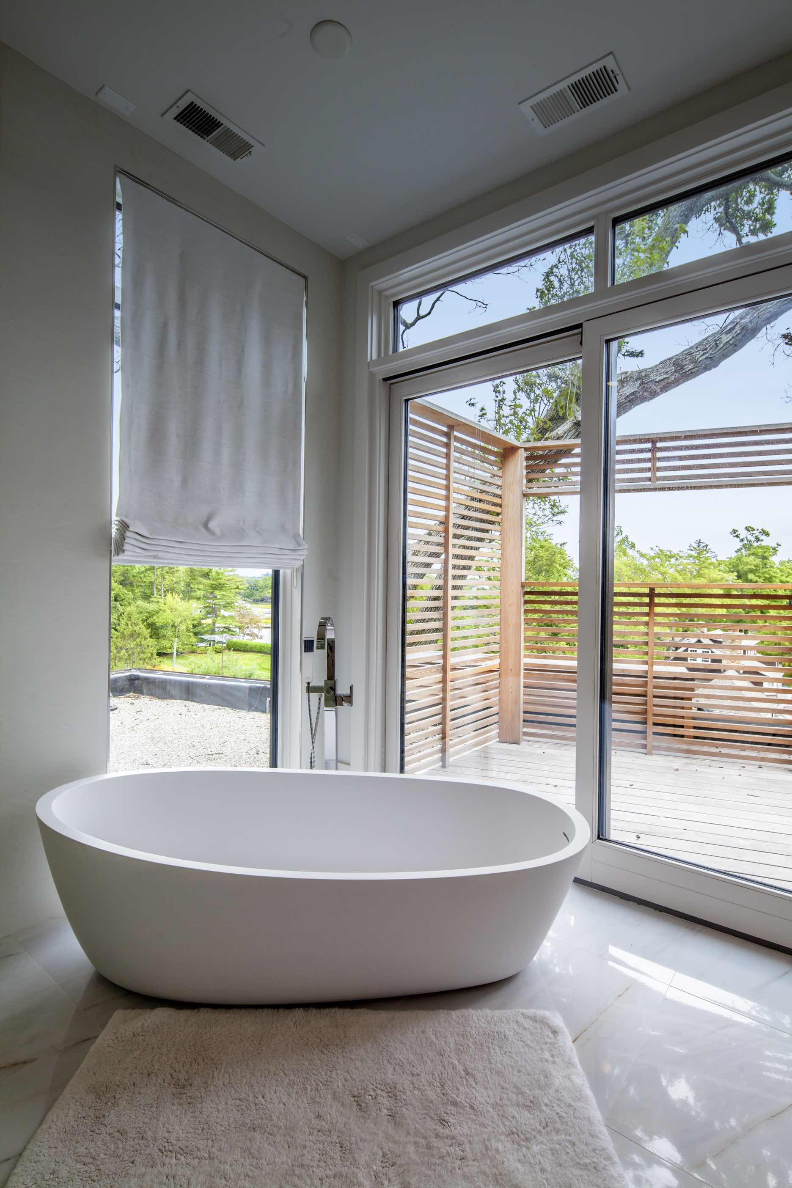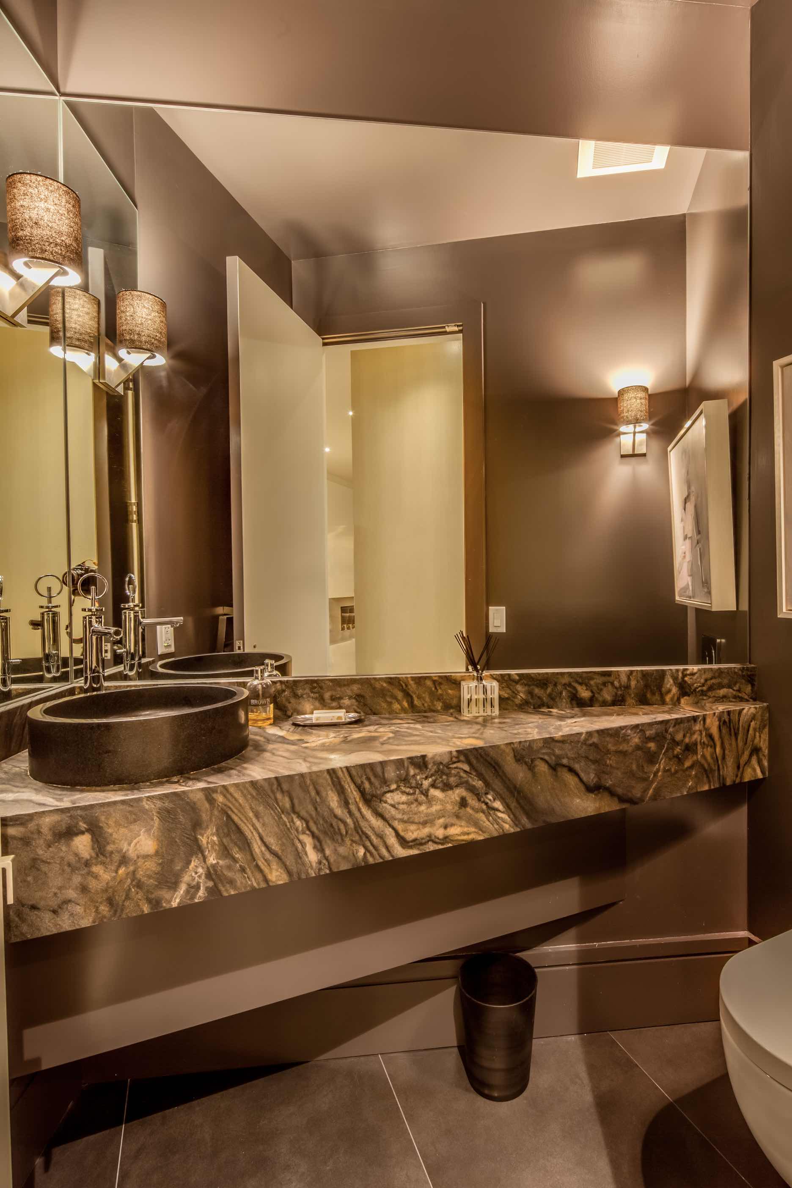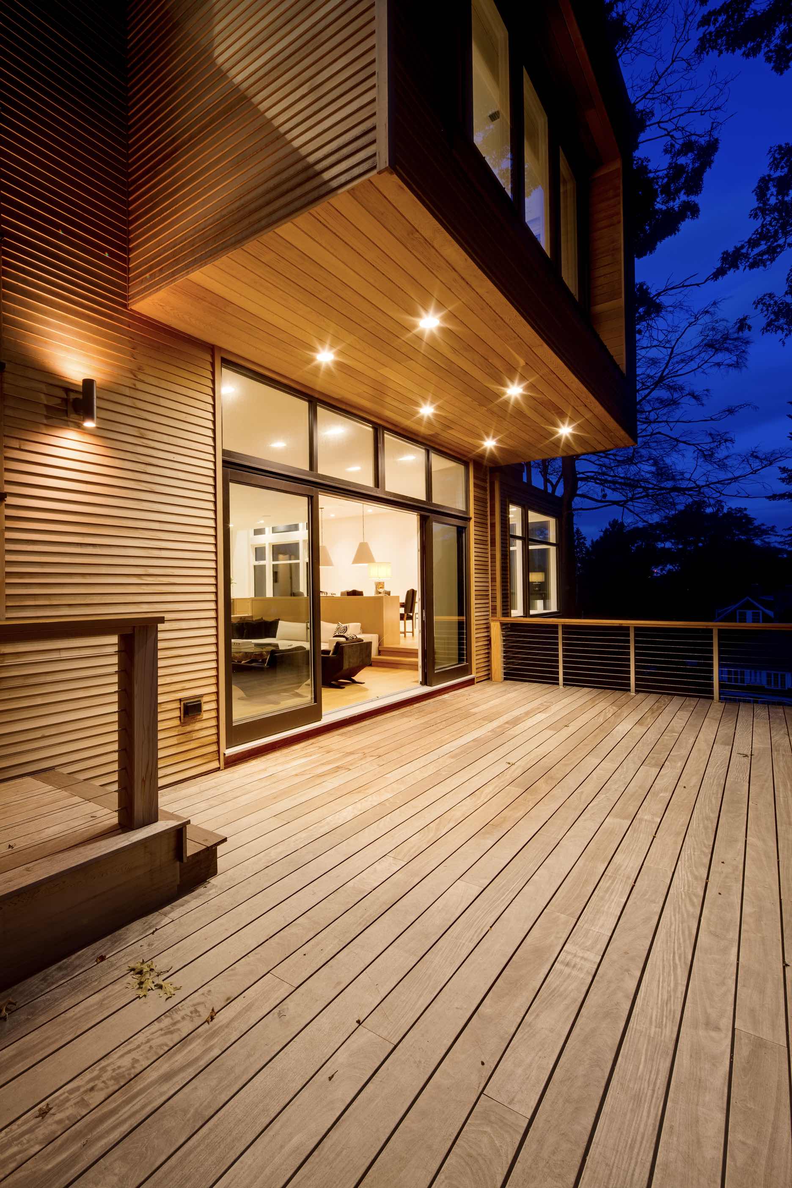Tower Road
Project Brief
The house makes use of materials unlike most New England Homes. The complexity starts at the exterior, which is comprised of natural cedar siding with a 2-3/4” exposure, treated with a new nano technology coating to preserve the natural finish. This is paired with a cement board panel system set over a rubber membrane. To add to the complexity, the triple glazed doors and windows were shipped from Ireland before the house was even framed. Details were important to the owners, who were now a million dollars short but wanted specific features, such as the upper deck railing constructed of 2X2 cedar slats that needed to be milled on site. The owner’s wish to have expansive and expensive decks to provide an extension of the inside living space transitioning to the outdoors. Additionally, the owner’s vision caused the master bath to open onto an exterior deck with a shower and allowed for the creation of a Tiki-bar in the basement.
Awards
2016 HOBI Award Winner
Best Custom Home 5,000-6,000 Sq Ft Award
The first floor offers generous space and functionality to entertain guests or just relax by the see-through fireplace in the great room. The cozy home office is adjacent to the front porch that is easily accessible through French doors. White oak herringbone floors lead you to the built-in bar, floating wine display and outdoor living space. The two kitchens allow for the formal kitchen to always be tidy while the cooking and cleaning occur in large workspace beyond.

Exterior Exterior

Minimalist Bathroom
The interior open L-shaped plan with 10’-6” ceilings and 8’ tall doors allows vistas that extend across the entire house. The open stairs, with glass rails attached by stainless steel stand offs, create a clean aesthetic that does not compete with the majestic views to the sound. The massive 4’X8’X2 ¼” front door (including a 30” Rocky Mountain door pull) opens onto the custom fountain in the sunken entry courtyard.
The custom contemporary kitchen by New England Cabinetry includes an island that is 153” long with a waterfall edge. The small everyday appliances are enclosed in hidden cabinets between the refrigerator and the ovens. The built in ovens also house a built in TV while the flush hood over the cooktop and glass backsplash adds to the sleek lines of the kitchen.
The linear elements of the 54” wide gas fireplace and the credenzas that define the sunken living room accentuate the high ceilings and open space. The long horizontal ribbon windows along the 2nd floor hallway repeat this geometry on the upper level.

Interior Interior

Natural Cedar Siding
The attention to detail and precision required to construct a modern home along with a client who worked tirelessly along with the team to thoughtfully design every element resulted in a piece of modern Architecture worthy of critical acclaim.
Arnold M. Karp
Hear from our clients
Working with Arnold and his team of professionals at Karp Associates is such a rewarding experience, and I think it's because they are all so passionate about what they do. Since the conclusion of our first project meeting, I knew we had found a special group of people that represent excellence; something we all strive for in business and in life.
Darby Hitte, Owner, Thunderbird Environmental
Working with Arnold and his team of professionals at Karp Associates is such a rewarding experience, and I think it's because they are all so passionate about what they do. Since the conclusion of our first project meeting, I knew we had found a special group of people that represent excellence; something we all strive for in business and in life.
Darby Hitte, Owner, Thunderbird Environmental
The quality of the workmanship, timeliness, and responsiveness to their clients' needs and specifications is beyond any other company I have worked with as a designer. They take huge pride in being the best, and making sure they each home owner is completely satisfied even after the project is completed.
Susan O’Rourke
They were a wonderful liaison with the architect and other subcontractors. When changes needed to be made they were on top of them and always one step ahead.
Beth Dempsey
Always professional, they actually listen to their clients needs and unlike many other builders, they keep the project on budget and finish on time. The end result is a beautifully appointed, high-quality build that is top-notch construction.
Jen O’Brien
Karp Associates saved our renovation. Arnold Karp and team came in and were incredible. They are highly skilled builders, who work with complete transparency and the end result - a beautiful renovation.
Chris & Kimberly Clarke
I have worked with Karp Associates on many projects over the years—they are highly professional, organized and customer service oriented. From the smallest detail to the grand picture, Karp is paying attention. Our clients end up with beautiful spaces and a smile on their faces. They are terrific partners to have on your team.
Terry Scarborough, ASID, CMKBD, CGP - Deane, Inc.
Over the course of four years, thorough several phases, Karp Associates gave us the house of our dreams. Arnold is incredibly talented at what he does. He knows all the right people and is incredibly easy to work with. He has given us countless recommendations for things other than on the present job. We have two rooms left to renovate and are waiting to begin any day. I know that they will be completed stress-free with the style and professionalism we have grown to admire in Arnold.
Lee Ann Mistretta
It was wonderful to work with Karp Associates. We were new to the area and he helped us connect with the professionals we needed starting with the architect. We worked on a master plan that was implemented in 3 phases. All the employees were prompt, courteous, clean and professional. It was a good experience.















